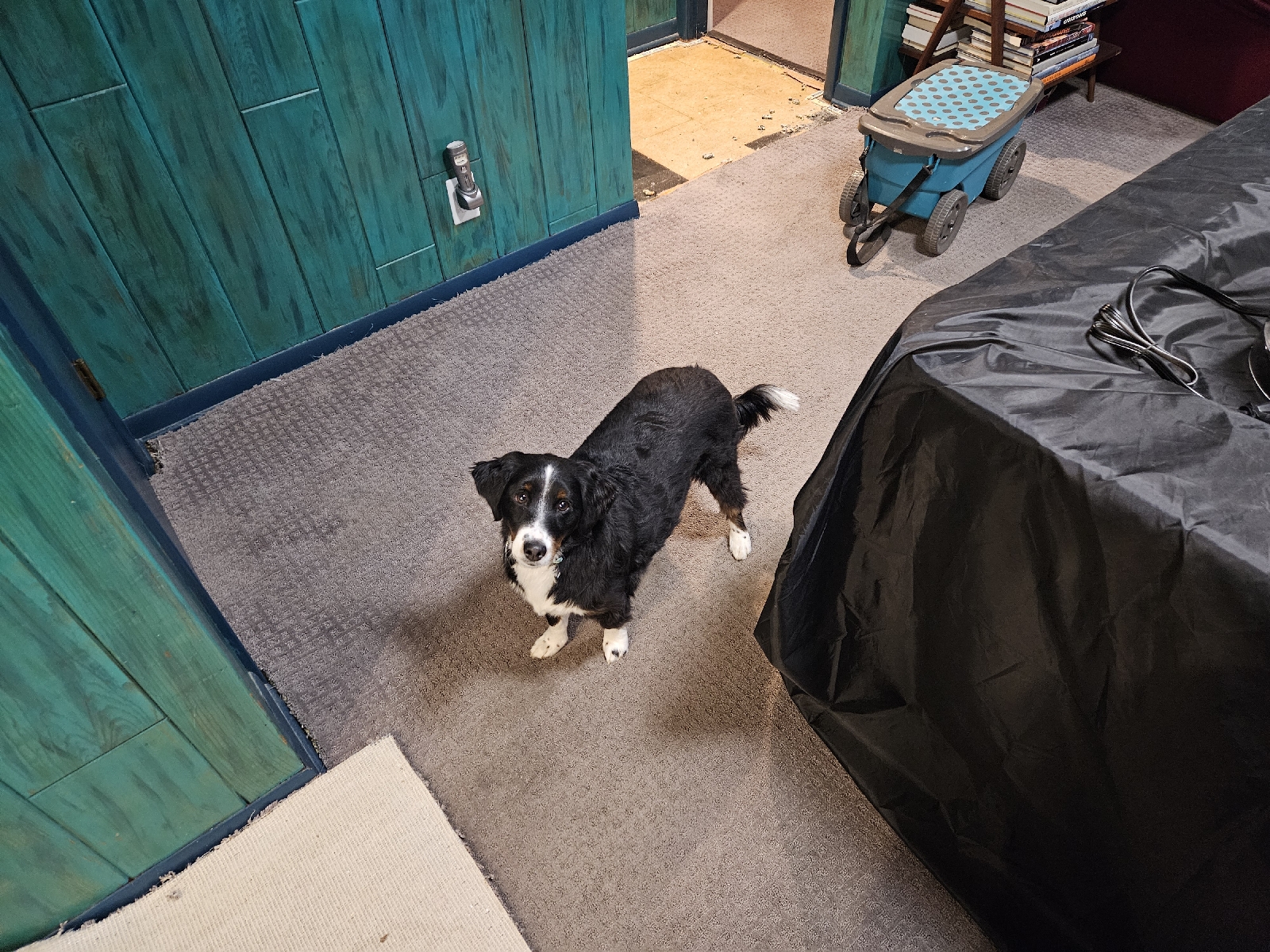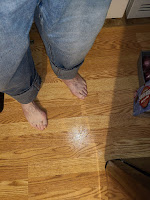The Carport Chronicles: Converting a Carport to a Garage
When deciding to downsize and remodel this house, Mr. I and I knew we were going to miss many things about our old house. The lot, the views, the privacy, and the 2 car oversized garage. Our new place has a carport. Now, it is an attached carport, which is very nice. When funds will allow, we plan on enclosing it.
We will install a door that leads inside the house from the carport. We will also install a door that closes off the breezeway/front porch at the front of the carport. We did this for security and to keep our dogs in the Invisible Fencing (more on that later) that is laid out in a figure 8 formation so that the dogs can only go in the front if we invite them.
The other trick for this idea to come together is preserving the beautiful brick wall. This house was built in 1967 and the wall is a Mid-Century lattice type brick installation. You can see from the picture that the bricks are spaced in such a way it allows breezes to blow in. But with the breeze, comes the rain, the birds and the other critters that can inhabit the space. We love the wall. It is one of our favorite parts of the house. So, we are thinking about how to meet the challenge that it presents.
Ideas include, but are not limited to, another brick wall, glass (clear or stained glass) cut for each of the open squares, wood framing with exterior siding that rests up against the brick/lattice, glass blocks in the open holes, large sheets of acrylic attached to block the weather, but still allow light in....the ideas are there, but the money...not so much. Each idea presents challenges. It will be awhile before we do anything. However, I have to start thinking about it. That is just what I do.
The first idea is the one I actually took the time and energy to collect estimates on. I contacted a company we have used before for foundation repair on another property. Pro-Lift is a great foundation repair company. They employ dedicated workers who work both quickly and efficiently. They are creative with solutions and reasonably priced. Johnny Spies, owner of Pro-Lift, recommended a place to search for brick, Southland Brick and Block. We have to purchase a similar brick to the existing brick, if we want to do this both correctly and aesthetically pleasing. We want to honor the wall, and the house. If we do this, we would have the wall built in a solid style just inside the current carport wall. Hopefully, this wall would compliment the lattice style, yet keep the elements out of the garage.
Although Johnny was busy, he recommended a friend of his, Craig Smith, to come out and measure. We needed to get someone who could give us an idea if the idea could even work. One of Craig's first concerns was water getting trapped between the walls. There is room for drainage, but this could be a problem.
One of the best brick masons I've ever seen is employed by Johnny. Paco. Excellent work. Paco came out and gave us an estimate. It was a fair price, $3500, but it was more than we could spend on that part of the house right now.
Stay tuned for more pictures. I would have posted them here, but I'll be damned if I can find them.
We will install a door that leads inside the house from the carport. We will also install a door that closes off the breezeway/front porch at the front of the carport. We did this for security and to keep our dogs in the Invisible Fencing (more on that later) that is laid out in a figure 8 formation so that the dogs can only go in the front if we invite them.
The other trick for this idea to come together is preserving the beautiful brick wall. This house was built in 1967 and the wall is a Mid-Century lattice type brick installation. You can see from the picture that the bricks are spaced in such a way it allows breezes to blow in. But with the breeze, comes the rain, the birds and the other critters that can inhabit the space. We love the wall. It is one of our favorite parts of the house. So, we are thinking about how to meet the challenge that it presents.
Ideas include, but are not limited to, another brick wall, glass (clear or stained glass) cut for each of the open squares, wood framing with exterior siding that rests up against the brick/lattice, glass blocks in the open holes, large sheets of acrylic attached to block the weather, but still allow light in....the ideas are there, but the money...not so much. Each idea presents challenges. It will be awhile before we do anything. However, I have to start thinking about it. That is just what I do.
The first idea is the one I actually took the time and energy to collect estimates on. I contacted a company we have used before for foundation repair on another property. Pro-Lift is a great foundation repair company. They employ dedicated workers who work both quickly and efficiently. They are creative with solutions and reasonably priced. Johnny Spies, owner of Pro-Lift, recommended a place to search for brick, Southland Brick and Block. We have to purchase a similar brick to the existing brick, if we want to do this both correctly and aesthetically pleasing. We want to honor the wall, and the house. If we do this, we would have the wall built in a solid style just inside the current carport wall. Hopefully, this wall would compliment the lattice style, yet keep the elements out of the garage.
Although Johnny was busy, he recommended a friend of his, Craig Smith, to come out and measure. We needed to get someone who could give us an idea if the idea could even work. One of Craig's first concerns was water getting trapped between the walls. There is room for drainage, but this could be a problem.
One of the best brick masons I've ever seen is employed by Johnny. Paco. Excellent work. Paco came out and gave us an estimate. It was a fair price, $3500, but it was more than we could spend on that part of the house right now.
Stay tuned for more pictures. I would have posted them here, but I'll be damned if I can find them.




Comments
Post a Comment